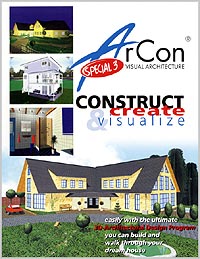| เราพยายามที่จะ จำกัด วงเว็บไซต์ของเราในภาษามากที่สุดเท่าที่เป็นไปได้ แต่หน้านี้ในปัจจุบันคือเครื่องแปลโดยใช้ Google แปล | ใกล้ |
-
-
ผลิตภัณฑ์
-
แหล่งที่มา
-
สนับสนุน
-
บริษัท
-
ล็อกอิน (or เข้าระบบ)
-
.aco นามสกุลของไฟล์นามสกุล
ผู้พัฒนา: TRIXL GmbHประเภทไฟล์: ArCon Data Fileคุณอยู่ที่นี่เพราะคุณมีไฟล์ที่มีนามสกุลไฟล์ที่ลงท้ายด้วย .aco. ไฟล์ที่มีนามสกุลไฟล์ .aco สามารถถูกเปิดตัวโดยการใช้งานบาง เป็นไปได้ว่า .aco ไฟล์ที่เป็นไฟล์มากกว่าข้อมูลเอกสารหรือสื่อซึ่งหมายความว่าพวกเขาไม่ได้หมายถึงการจะดูที่ทั้งหมดสิ่งที่เป็น .aco ไฟล์
แฟ้มข้อมูล Arcon ถูกรวมเข้ากับรหัสที่มาใช้โดยซอฟต์แวร์ CAD Arcon เพื่อหาไฟล์ CAD และไฟล์ประเภทอื่น ๆ ที่เกี่ยวข้องกับโครงการ CAD Arcon ซึ่งหมายความว่าไฟล์ข้อมูล Arcon เหล่านี้เริ่มต้นและเริ่มที่จะทำงานเมื่อผู้ใช้ร้องขอ Arcon ดูเนื้อหาของโครงการ CAD Arcon ซอฟต์แวร์ CAD Arcon สามารถใช้ในการสร้างและปรับเปลี่ยนการออกแบบอาคารสถาปัตยกรรมและแนวคิดการออกแบบตกแต่งภายในในหมู่อื่น ๆ 2 มิติและการออกแบบ 3 มิติ เนื้อหาของแฟ้มข้อมูล Arcon ถูกรวมเข้ากับข้อกำหนดการเข้ารหัสที่เป็นกรรมสิทธิ์ของโปรแกรม CAD Arcon ซึ่งใช้การเข้ารหัสข้อกำหนดเหล่านี้ในการจัดเก็บข้อมูลที่บันทึกไว้ในแฟ้มข้อมูล Arcon ในรูปแบบ ACO ไฟล์ข้อมูล Arcon เหล่านี้จะถูกผนวกเข้ากับ .aco ขยายวิธีการเปิด .aco ไฟล์
เปิดตัว .aco แฟ้มหรือไฟล์อื่น ๆ บนเครื่องคอมพิวเตอร์ของคุณโดยดับเบิลคลิกที่มัน ถ้าความสัมพันธ์ของแฟ้มของคุณจะถูกตั้งค่าอย่างถูกต้องโปรแกรมประยุกต์ที่หมายถึงการเปิดของคุณ .aco แฟ้มจะเปิดมัน มันเป็นไปได้ที่คุณอาจจำเป็นต้องดาวน์โหลดหรือซื้อโปรแกรมที่ถูกต้อง นอกจากนี้ยังเป็นไปได้ว่าคุณมีโปรแกรมที่ถูกต้องในเครื่องคอมพิวเตอร์ของคุณ แต่ .aco ไฟล์ที่ยังไม่ได้ที่เกี่ยวข้องกับมัน ในกรณีนี้เมื่อคุณพยายามที่จะเปิด .aco ไฟล์ที่คุณสามารถบอก Windows ที่แอปพลิเคที่ถูกต้องสำหรับแฟ้มที่ จากนั้นเปิด .aco แฟ้มจะเปิดโปรแกรมที่ถูกต้อง คลิกที่นี่เพื่อแก้ไขความสัมพันธ์ของแฟ้ม .aco ข้อผิดพลาดการใช้งานที่เปิดได้ .aco ไฟล์
 ArCon
ArConArCon
Suitable for architects and interior architect, real estate agents and even furniture manufacturers, ArCOn is a planning and design software that uses three dimensional designs for construction projects including designs for internal and external facilities. Its designs starts from the basement up to the roof and uses rasters, lineals and auxiliary lines to plan groundplans faster. Designers can model the terrain first to fit the construction project into the appropriate environment, then they can choose from various models and designs provided for roofs, walls, windows, staircases and doors. For a more realistic touch of the design, it features calculation of light, shade, transparency and mirroring at the same time considering the position of the sun based on their design's geographical location. Architects can plan using a Spatial Presentation of the project which helps in early recognition of possible errors in the plan. Furniture designers have an option to choose from 3,000 objects and texture from various style catalogues which includes wallpapers, floor coverings and external object.คำเตือน
ระวังไม่ให้เปลี่ยนชื่อนามสกุลใน .aco ไฟล์หรือไฟล์อื่น ๆ ซึ่งจะไม่เปลี่ยนประเภทของไฟล์ เพียง แต่ซอฟต์แวร์แปลงพิเศษที่สามารถเปลี่ยนไฟล์จากไฟล์ประเภทหนึ่งไปยังอีกสิ่งที่เป็นนามสกุลของไฟล์หรือไม่
นามสกุลไฟล์เป็นชุดของสามหรือสี่ตัวอักษรที่ส่วนท้ายของชื่อไฟล์นั้นในกรณีนี้ .aco. นามสกุลไฟล์ที่บอกคุณว่าชนิดของไฟล์ที่เป็นของ Windows และบอกสิ่งที่โปรแกรมสามารถเปิดได้ หน้าต่างมักจะร่วมโปรแกรมเริ่มต้นที่จะขยายแต่ละไฟล์เพื่อที่ว่าเมื่อคุณดับเบิลคลิกที่ไฟล์โปรแกรมที่เปิดโดยอัตโนมัติ เมื่อโปรแกรมที่ไม่ได้อยู่บนเครื่องคอมพิวเตอร์ของคุณบางครั้งคุณสามารถได้รับข้อผิดพลาดเมื่อคุณพยายามที่จะเปิดไฟล์ที่เกี่ยวข้องแสดงความคิดเห็น

